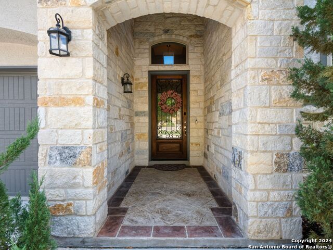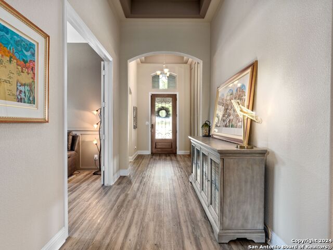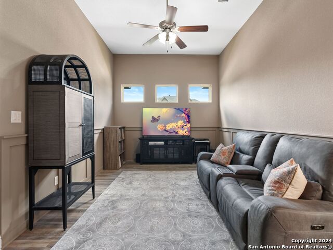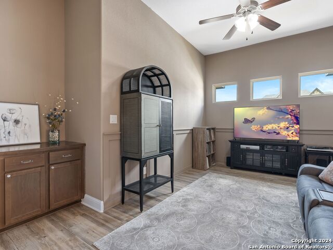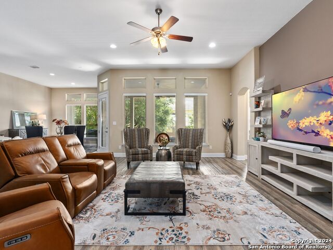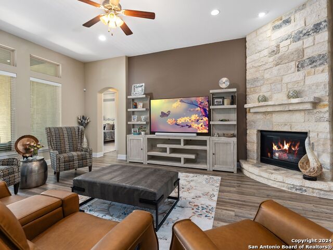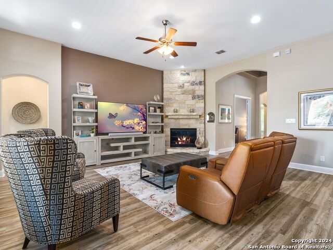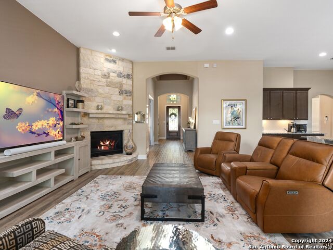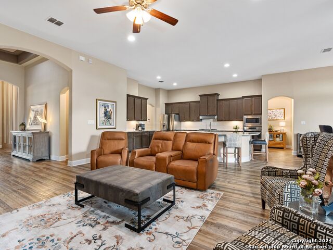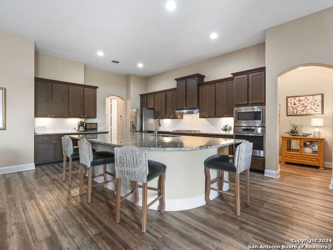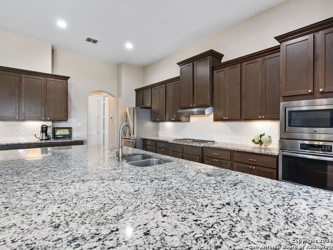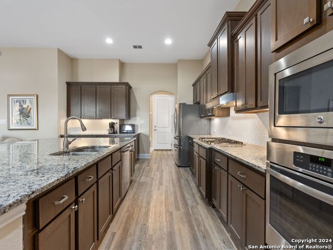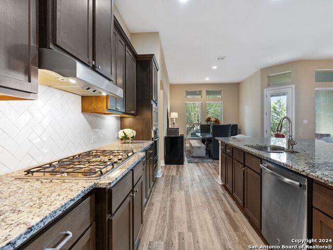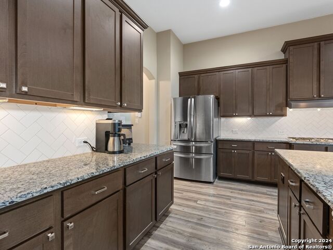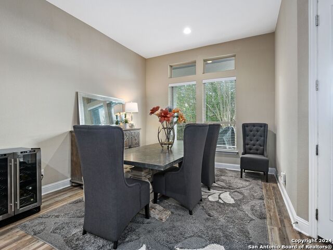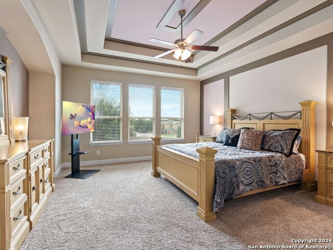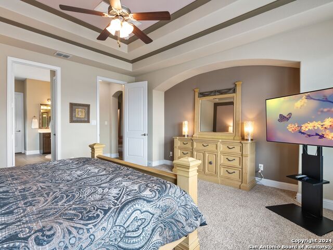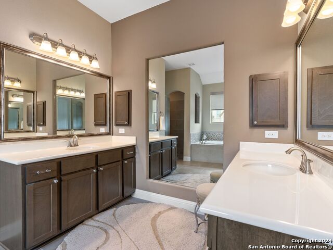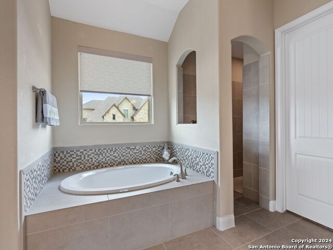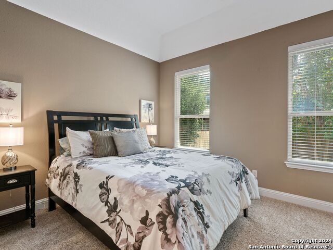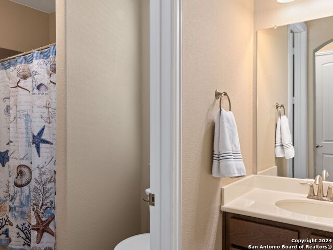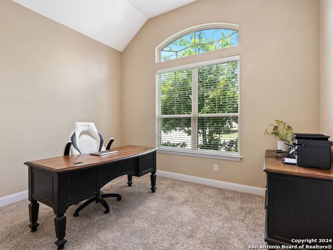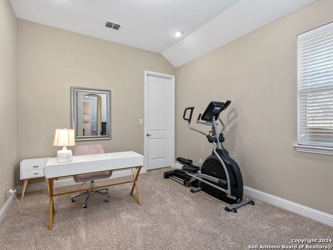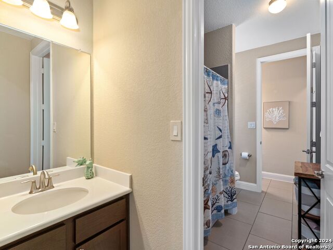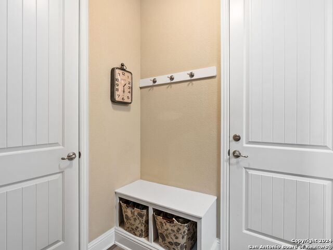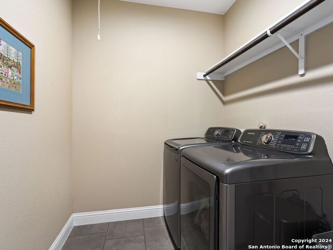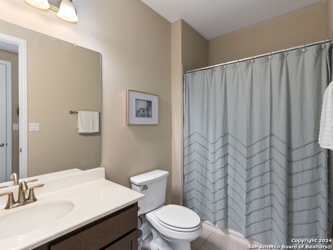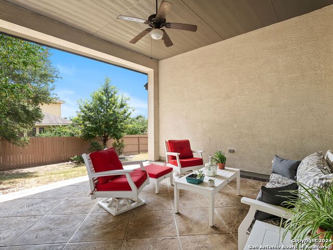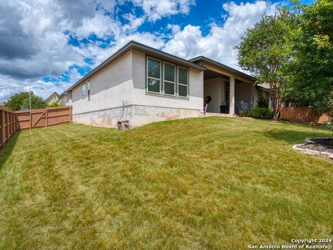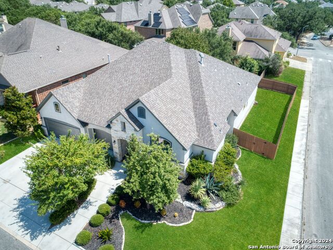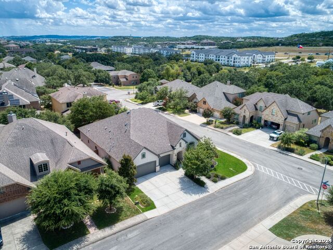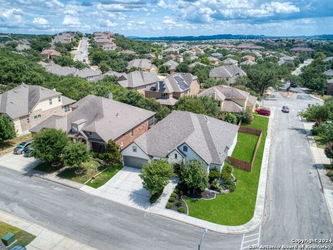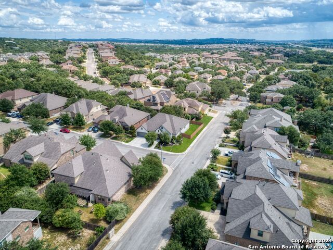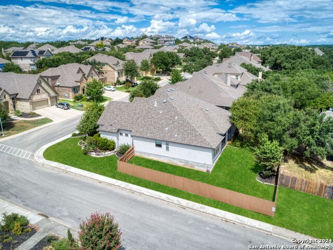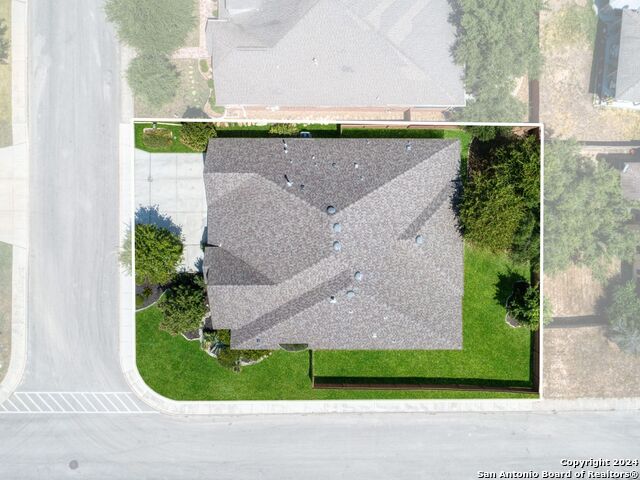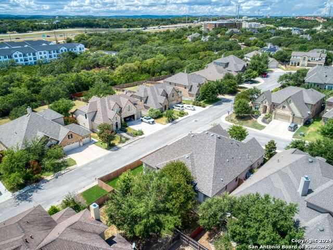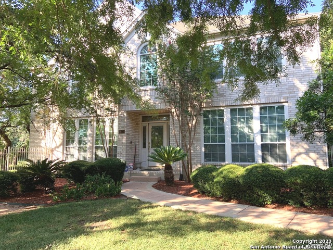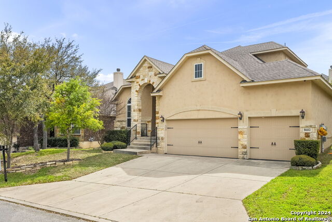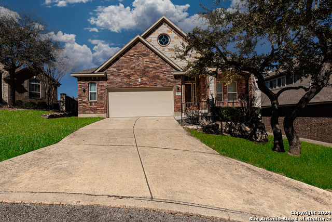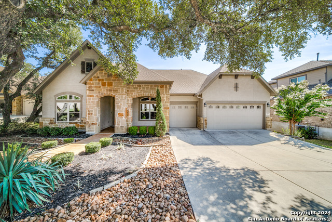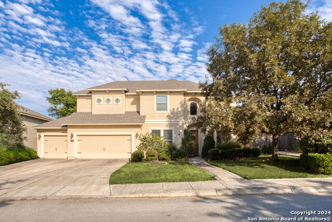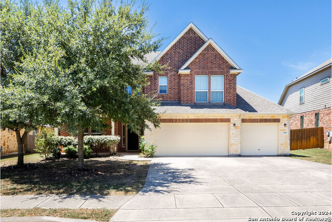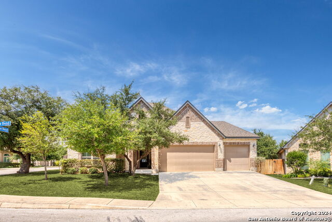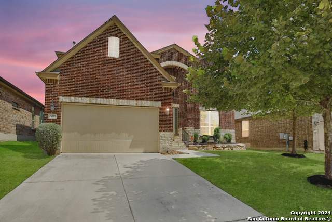8722 Versant Blf, Boerne, TX 78015
Property Photos
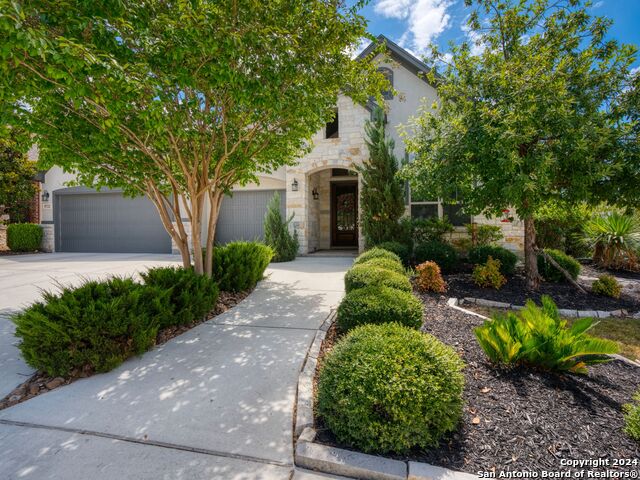
Would you like to sell your home before you purchase this one?
Priced at Only: $610,000
For more Information Call:
Address: 8722 Versant Blf, Boerne, TX 78015
Property Location and Similar Properties
- MLS#: 1806814 ( Single Residential )
- Street Address: 8722 Versant Blf
- Viewed: 56
- Price: $610,000
- Price sqft: $206
- Waterfront: No
- Year Built: 2014
- Bldg sqft: 2967
- Bedrooms: 4
- Total Baths: 4
- Full Baths: 3
- 1/2 Baths: 1
- Garage / Parking Spaces: 3
- Days On Market: 112
- Additional Information
- County: KENDALL
- City: Boerne
- Zipcode: 78015
- Subdivision: Napa Oaks
- District: Boerne
- Elementary School: Van Raub
- Middle School: Boerne S
- High School: Boerne Champion
- Provided by: Kuper Sotheby's Int'l Realty
- Contact: Susan Dikin
- (210) 744-8047

- DMCA Notice
-
DescriptionExquisite former model home in the prestigious Boerne School District. This 4 bedroom/3.5 bathroom one story has a 3 car garage and sits on a corner lot. Welcome to a harmonious blend of luxury, comfort, and convenience in this meticulously maintained former Bellaire model home which has been gently lived in for only 4 years. This home features a thoughtfully designed split bedroom floor plan that ensures privacy and functionality. Step into an inviting living space adorned with tray ceiling detail. The open concept layout seamlessly connects the dining area, living room, and kitchen, creating an ideal setting for lively gatherings as well as a functional living space for everyday living. The chef's kitchen is a true centerpiece, boasting granite countertops with the largest island you have ever seen, stainless steel appliances, and a built in oven and microwave. The living room, anchored by an expansive fireplace, is perfect for cozy nights in or entertaining guests. The generously sized primary bedroom offers a serene retreat with an en suite bathroom featuring a spacious shower, a relaxing garden tub, dual vanities, and an extra large closet. The study is currently set up as an additional media space. Enjoy the large covered patio ideal for lounging or hosting gatherings.
Payment Calculator
- Principal & Interest -
- Property Tax $
- Home Insurance $
- HOA Fees $
- Monthly -
Features
Building and Construction
- Apprx Age: 10
- Builder Name: Bellaire
- Construction: Pre-Owned
- Exterior Features: Stone/Rock, Stucco
- Floor: Carpeting, Ceramic Tile, Laminate
- Foundation: Slab
- Kitchen Length: 14
- Roof: Heavy Composition
- Source Sqft: Appsl Dist
Land Information
- Lot Description: Corner
- Lot Improvements: Street Paved, Curbs, Sidewalks
School Information
- Elementary School: Van Raub
- High School: Boerne Champion
- Middle School: Boerne Middle S
- School District: Boerne
Garage and Parking
- Garage Parking: Three Car Garage
Eco-Communities
- Energy Efficiency: Programmable Thermostat, Double Pane Windows, Variable Speed HVAC
- Green Features: Drought Tolerant Plants
- Water/Sewer: Water System, Sewer System, City
Utilities
- Air Conditioning: One Central
- Fireplace: One, Family Room
- Heating Fuel: Natural Gas
- Heating: Central
- Recent Rehab: No
- Utility Supplier Elec: CPS
- Utility Supplier Gas: CPS
- Utility Supplier Grbge: private
- Utility Supplier Sewer: city
- Utility Supplier Water: SAWS
- Window Coverings: All Remain
Amenities
- Neighborhood Amenities: Controlled Access, Pool, Park/Playground
Finance and Tax Information
- Days On Market: 94
- Home Owners Association Fee: 157.5
- Home Owners Association Frequency: Quarterly
- Home Owners Association Mandatory: Mandatory
- Home Owners Association Name: NAPA OAKS HOA
- Total Tax: 10798
Rental Information
- Currently Being Leased: No
Other Features
- Block: 79
- Contract: Exclusive Right To Sell
- Instdir: IH10 West to Fair Oaks Pkwy exit-Napa Oaks entrance is off of the access road-turn right. Drive thru entry gate and turn left on Sonoma Ambre. Drive to Versant Bluff and turn right.
- Interior Features: Two Living Area, Liv/Din Combo, Eat-In Kitchen, Island Kitchen, Walk-In Pantry, Game Room, Media Room, Utility Room Inside, Secondary Bedroom Down, 1st Floor Lvl/No Steps, High Ceilings, Open Floor Plan, Pull Down Storage, Cable TV Available, High Speed Internet, All Bedrooms Downstairs, Laundry Main Level, Laundry Lower Level, Laundry Room, Telephone, Walk in Closets, Attic - Partially Finished, Attic - Partially Floored, Attic - Pull Down Stairs, Attic - Radiant Barrier Decking
- Legal Desc Lot: 10
- Legal Description: CB 4709Q (NAPA OAKS UT-2A), BLOCK 79 LOT 10 2013- NEW PER PL
- Miscellaneous: Home Service Plan, Cluster Mail Box
- Occupancy: Owner
- Ph To Show: 210-222-2227
- Possession: Before Closing
- Style: One Story, Contemporary
- Views: 56
Owner Information
- Owner Lrealreb: No
Similar Properties
Nearby Subdivisions
Arbors At Fair Oaks
Cielo Ranch
Elkhorn Ridge
Enclave
Fair Oaks Ranch
Fallbrook
Fallbrook - Bexar County
Hills Of Cielo-ranch
Lost Creek
Mirabel
N/a
Napa Oaks
Overlook At Cielo-ranch
Raintree Woods
Reserve At Old Fredericksburg
Ridge Creek
Sable Chase
Sablechase
Southglen
Stone Creek
Stonehaven Enclave
The Bluffs Of Lost Creek
The Ranches At Creekside
The Woods At Fair Oaks
Village Green
Woodland Ranch Estates
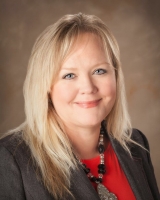
- Kim McCullough, ABR,REALTOR ®
- Premier Realty Group
- Mobile: 210.213.3425
- Mobile: 210.213.3425
- kimmcculloughtx@gmail.com


