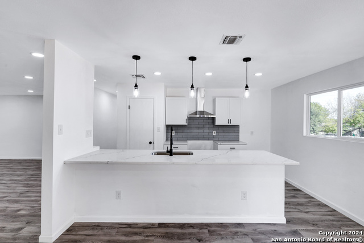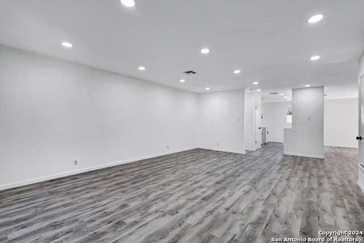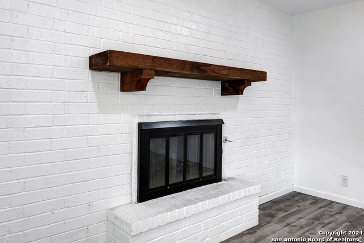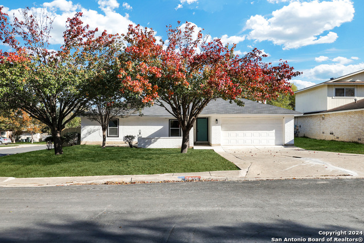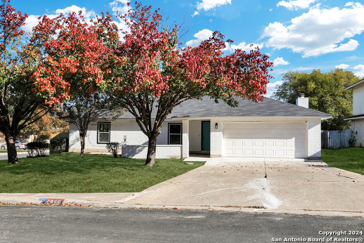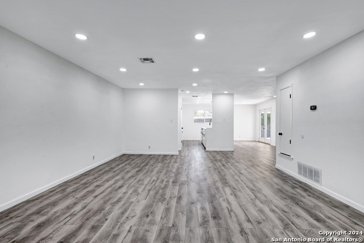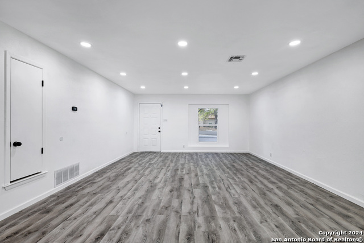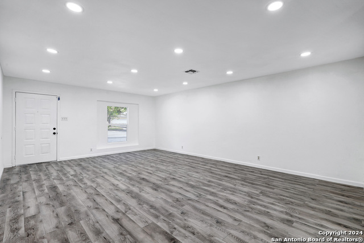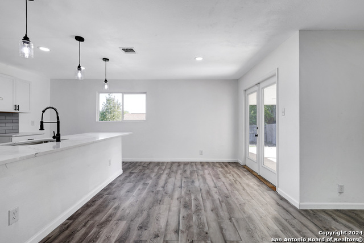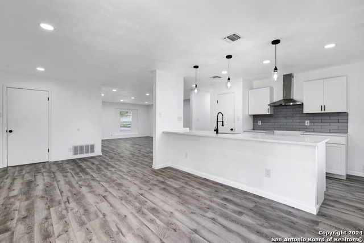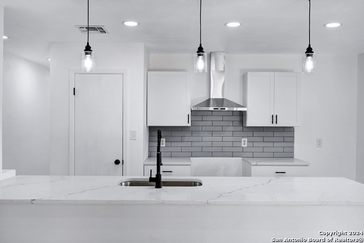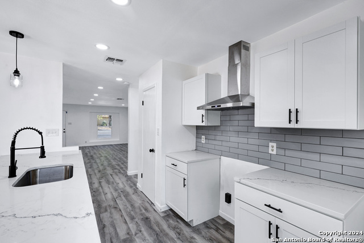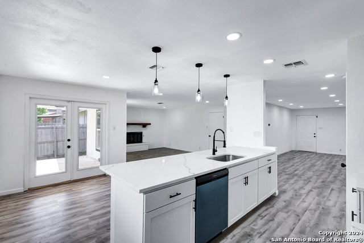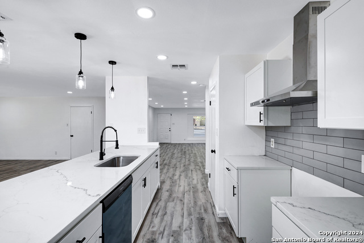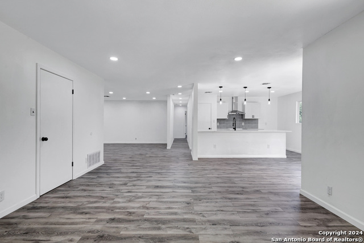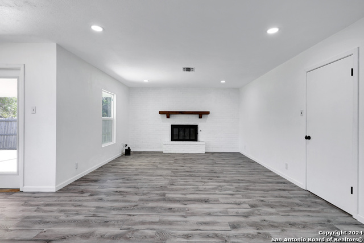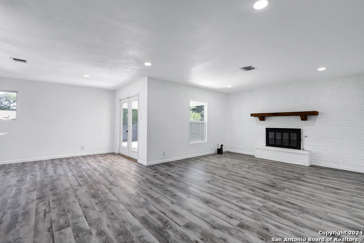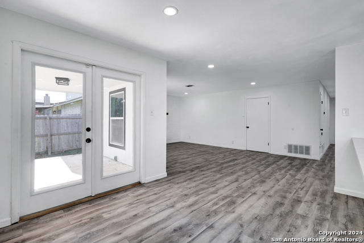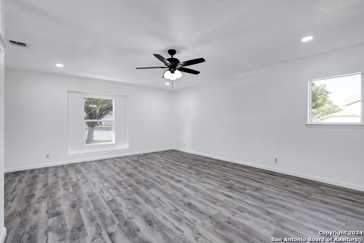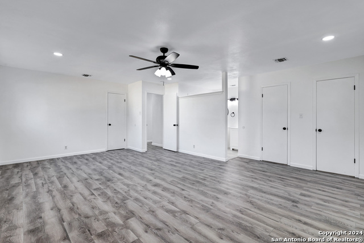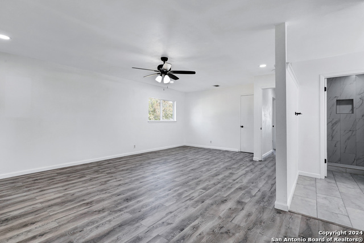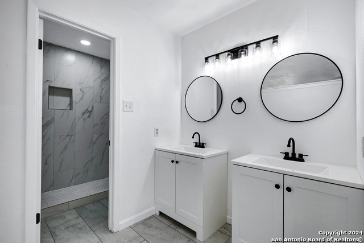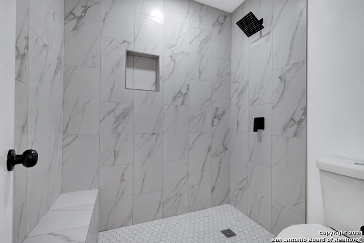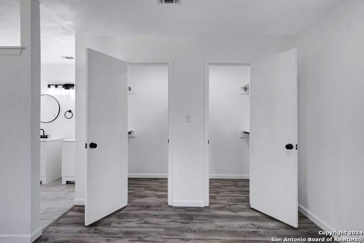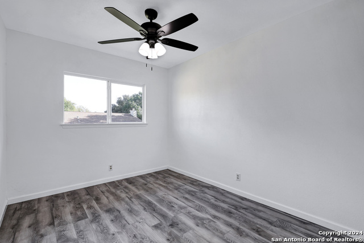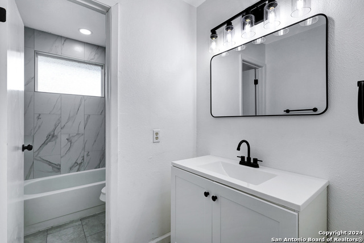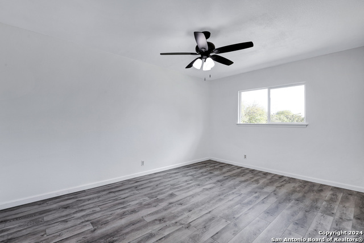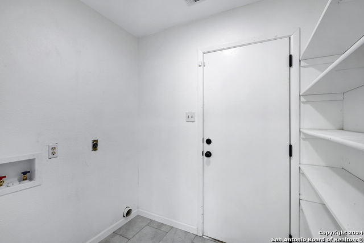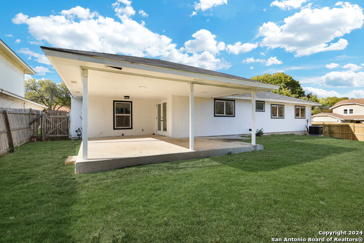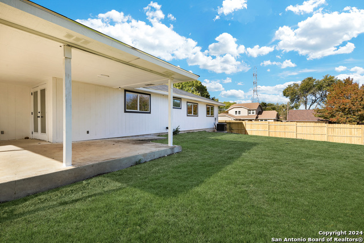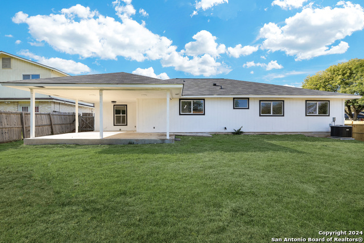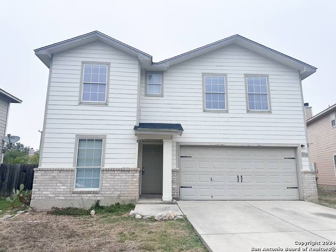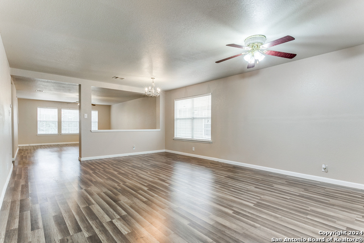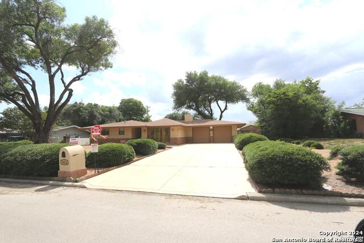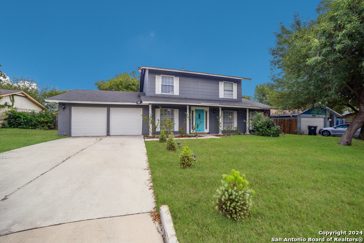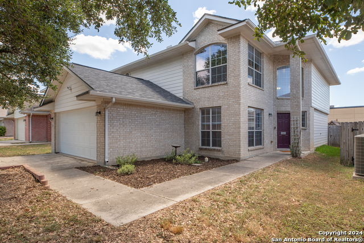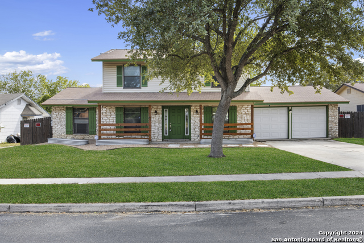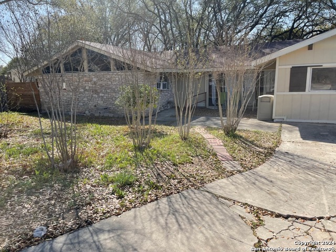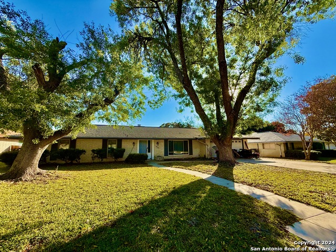7946 Forest Flame, San Antonio, TX 78239
Property Photos
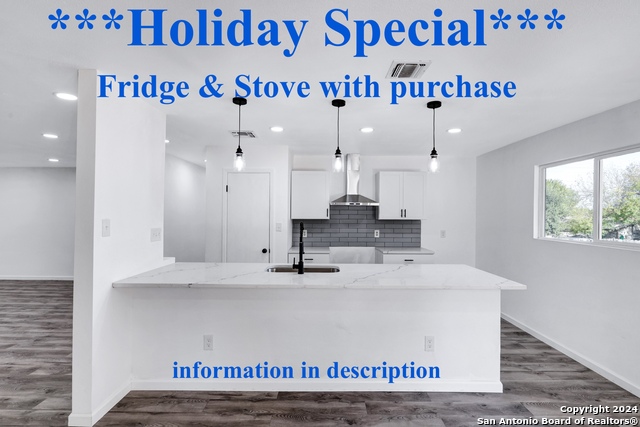
Would you like to sell your home before you purchase this one?
Priced at Only: $264,900
For more Information Call:
Address: 7946 Forest Flame, San Antonio, TX 78239
Property Location and Similar Properties
- MLS#: 1829057 ( Single Residential )
- Street Address: 7946 Forest Flame
- Viewed: 9
- Price: $264,900
- Price sqft: $138
- Waterfront: No
- Year Built: 1981
- Bldg sqft: 1924
- Bedrooms: 3
- Total Baths: 2
- Full Baths: 2
- Garage / Parking Spaces: 2
- Days On Market: 14
- Additional Information
- County: BEXAR
- City: San Antonio
- Zipcode: 78239
- Subdivision: Camelot Ii
- District: North East I.S.D
- Elementary School: Call District
- Middle School: Call District
- High School: Call District
- Provided by: StepStone Realty, LLC
- Contact: Christine Rangel
- (210) 542-2468

- DMCA Notice
-
Description***Holiday Special appliance package for new fridge and new stove a $2500 value PLUS closing cost assistance*** Welcome to your new home!!! Remodeled turnkey home ready for you to make your home. No carpet! Laminate floors throughout and tile in the laundry/bathrooms. New shaker style cabinets and plenty of counter space on beautiful quartz counters for preparing amazing meals. Freshly painted inside and out. New roof with all new decking, full foundation with warranty, All new light fixtures, new furnace & A/C condenser, new sewer line, new drain lines to the kitchen/bathrooms, All new pex water supply lines, new windows, and new gas water heater. Nice size backyard with covered patio and room for the whole family to enjoy! (pictures enhanced with grass to show what the property could look like)
Payment Calculator
- Principal & Interest -
- Property Tax $
- Home Insurance $
- HOA Fees $
- Monthly -
Features
Building and Construction
- Apprx Age: 43
- Builder Name: UNK
- Construction: Pre-Owned
- Exterior Features: Brick, 3 Sides Masonry, Wood
- Floor: Ceramic Tile, Laminate
- Foundation: Slab
- Kitchen Length: 13
- Roof: Composition
- Source Sqft: Appsl Dist
Land Information
- Lot Description: Corner
School Information
- Elementary School: Call District
- High School: Call District
- Middle School: Call District
- School District: North East I.S.D
Garage and Parking
- Garage Parking: Two Car Garage
Eco-Communities
- Water/Sewer: Water System, Sewer System, City
Utilities
- Air Conditioning: One Central
- Fireplace: One, Family Room
- Heating Fuel: Natural Gas
- Heating: Central, 1 Unit
- Recent Rehab: Yes
- Window Coverings: All Remain
Amenities
- Neighborhood Amenities: None
Finance and Tax Information
- Days On Market: 13
- Home Owners Association Mandatory: None
- Total Tax: 4724.44
Other Features
- Block: 16
- Contract: Exclusive Right To Sell
- Instdir: Eisenhauer to New World to Chapel Forest Corner of Chapel Forest and Forest Flame
- Interior Features: Two Living Area, Liv/Din Combo, Island Kitchen, Utility Room Inside, 1st Floor Lvl/No Steps, Open Floor Plan, Cable TV Available, High Speed Internet, All Bedrooms Downstairs, Laundry Main Level, Laundry Room, Attic - Pull Down Stairs
- Legal Desc Lot: 28
- Legal Description: CB 5051E BLK 16 LOT 28
- Ph To Show: 210-222-2227
- Possession: Closing/Funding
- Style: One Story
Owner Information
- Owner Lrealreb: Yes
Similar Properties

- Kim McCullough, ABR,REALTOR ®
- Premier Realty Group
- Mobile: 210.213.3425
- Mobile: 210.213.3425
- kimmcculloughtx@gmail.com



