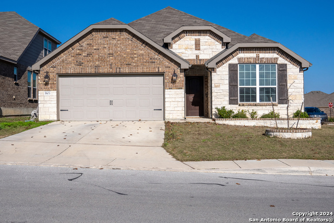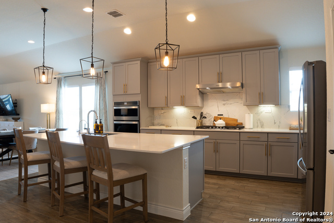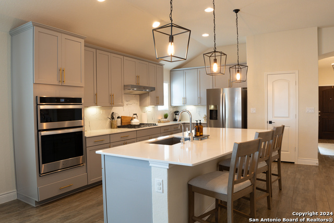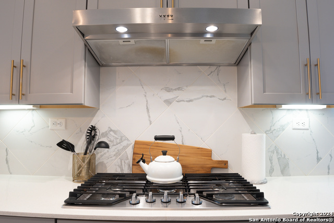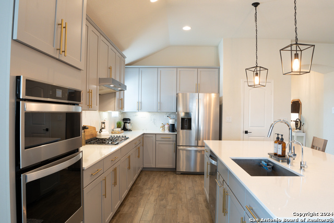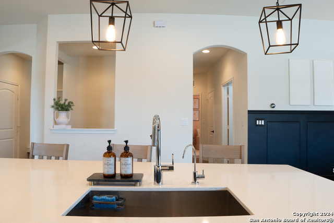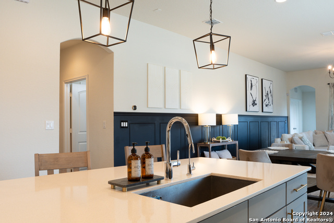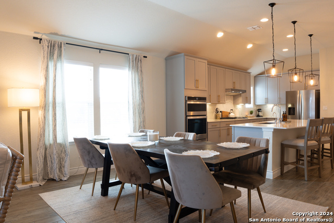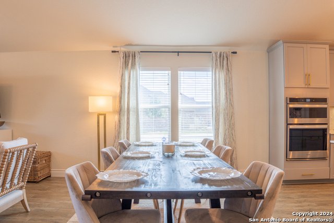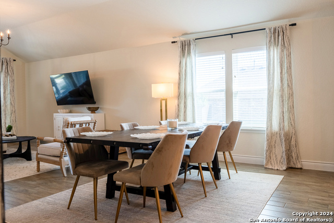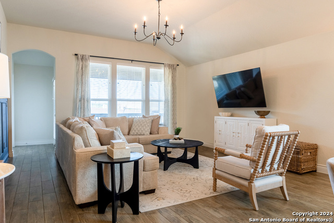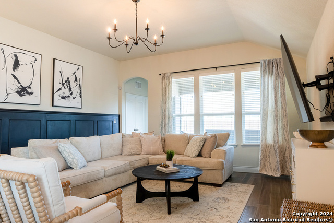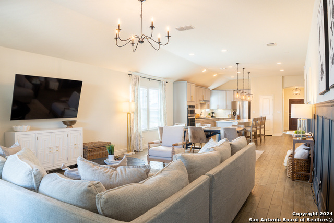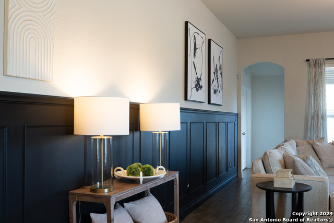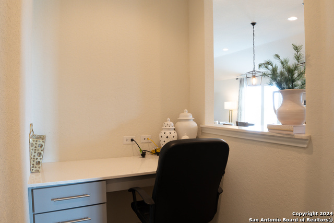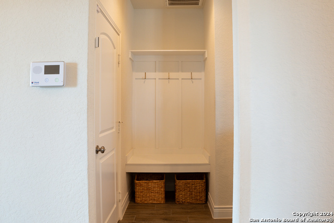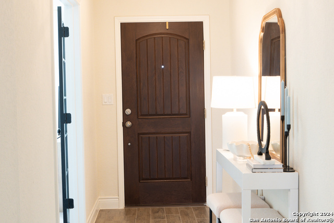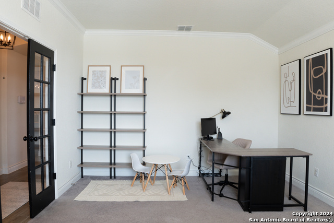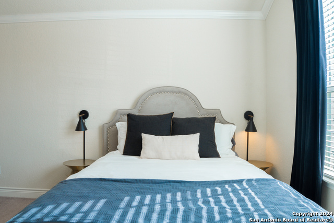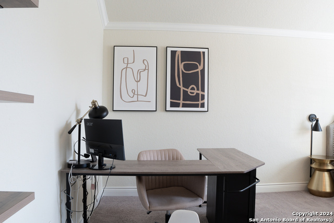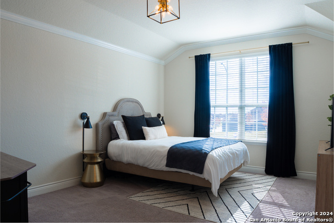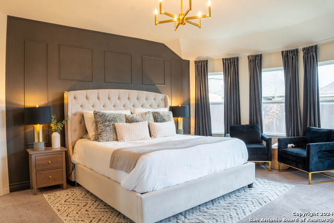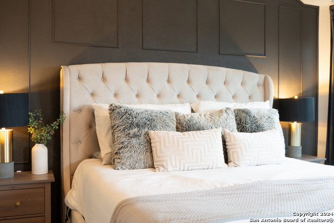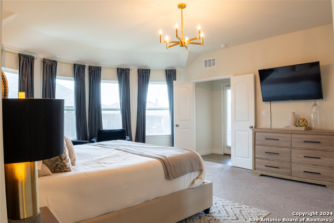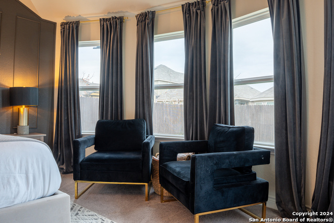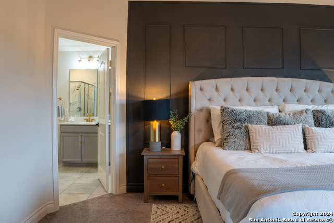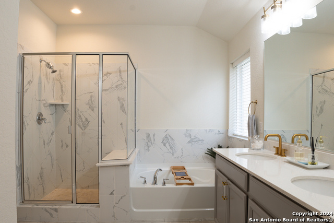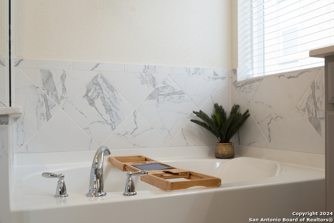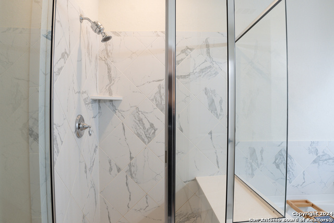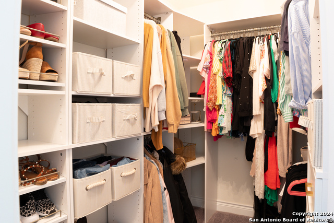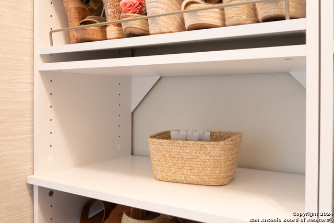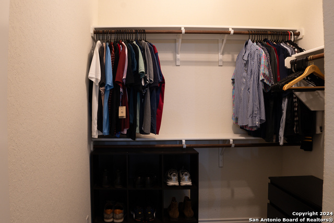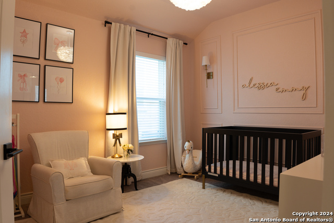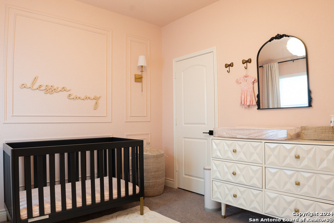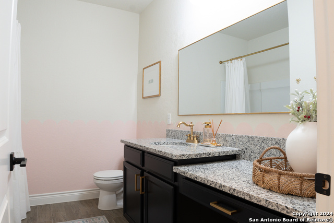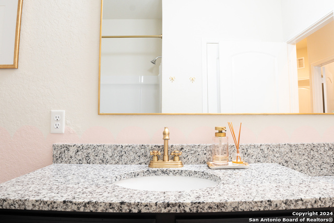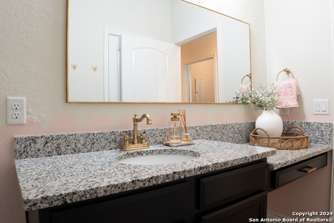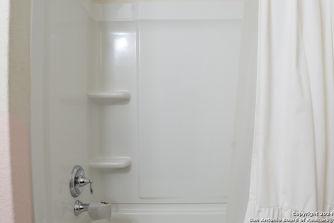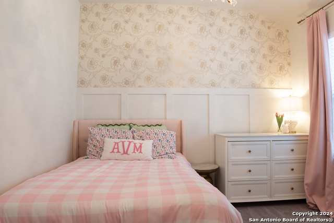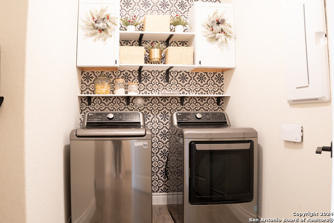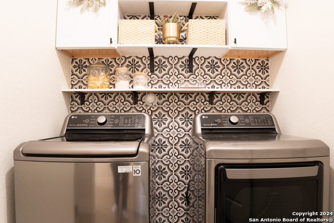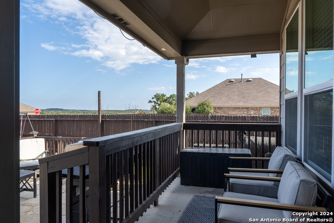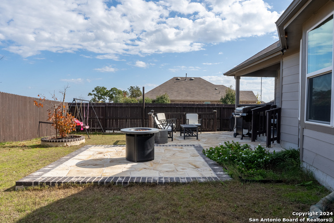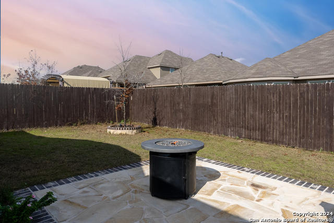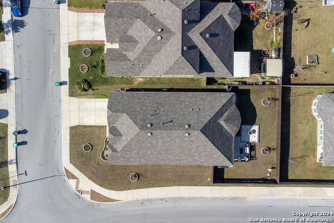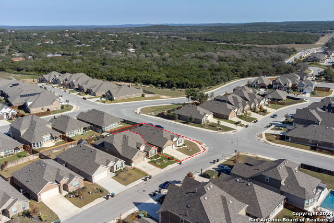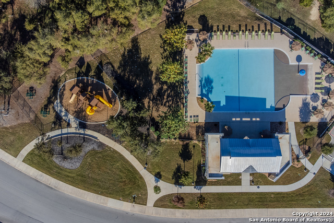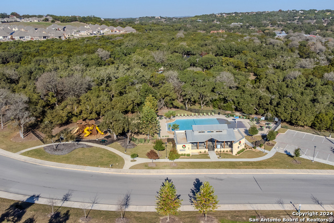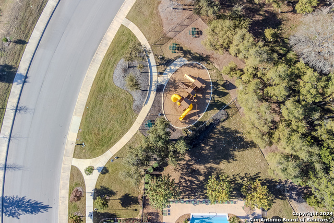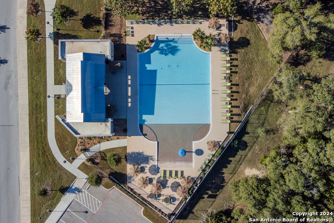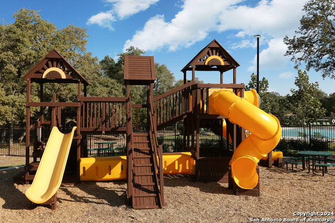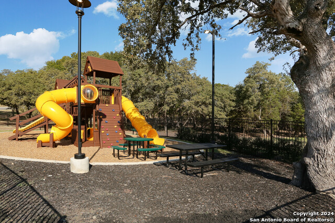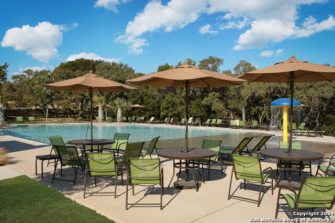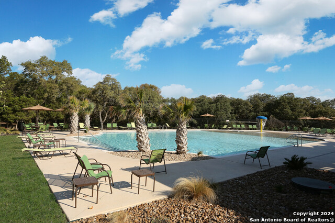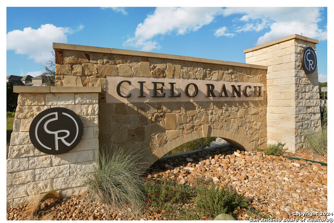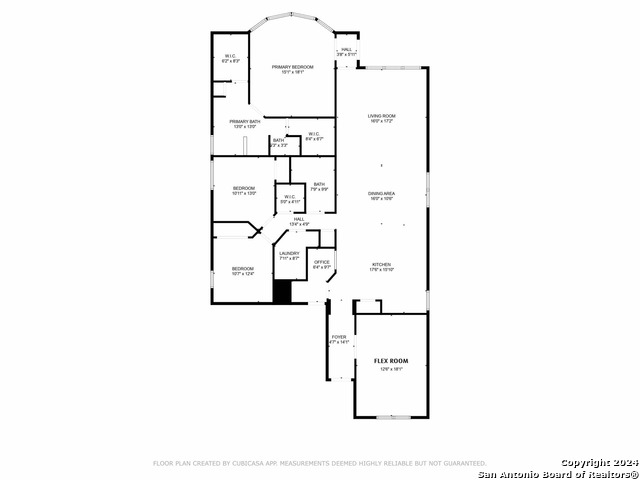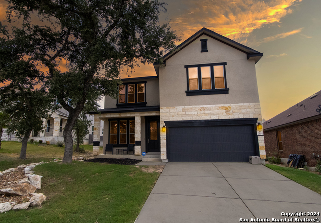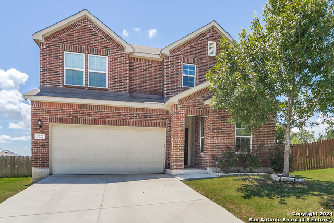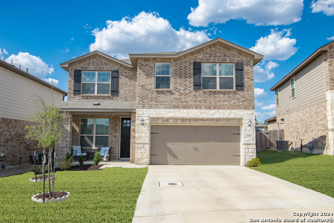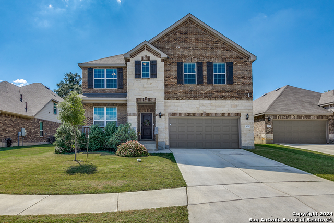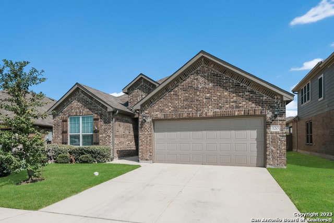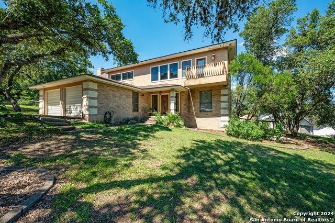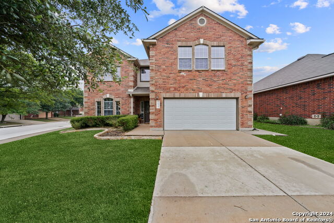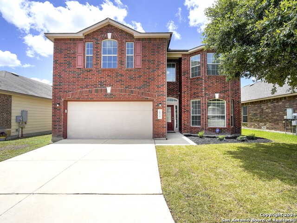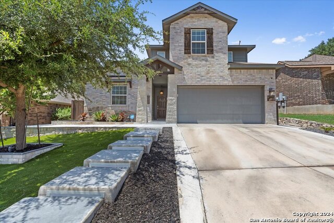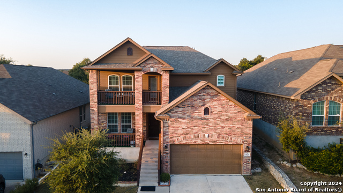7603 Pecos Rdg, Boerne, TX 78015
Property Photos
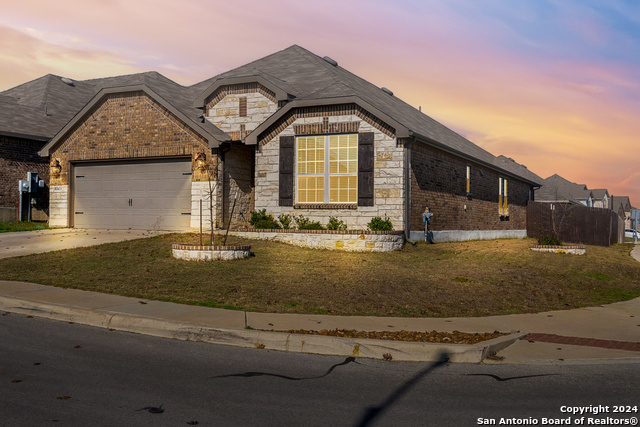
Would you like to sell your home before you purchase this one?
Priced at Only: $435,000
For more Information Call:
Address: 7603 Pecos Rdg, Boerne, TX 78015
Property Location and Similar Properties
- MLS#: 1830209 ( Single Residential )
- Street Address: 7603 Pecos Rdg
- Viewed: 8
- Price: $435,000
- Price sqft: $199
- Waterfront: No
- Year Built: 2019
- Bldg sqft: 2189
- Bedrooms: 3
- Total Baths: 2
- Full Baths: 2
- Garage / Parking Spaces: 2
- Days On Market: 8
- Additional Information
- County: KENDALL
- City: Boerne
- Zipcode: 78015
- Subdivision: Overlook At Cielo Ranch
- District: Boerne
- Elementary School: Fair Oaks Ranch
- Middle School: Voss
- High School: Boerne Champion
- Provided by: Real
- Contact: Brandon Grell
- (830) 444-1352

- DMCA Notice
-
DescriptionWelcome to this stunning single story home in the sought after Cielo Ranch community! With 2,189 sq. ft. of thoughtfully designed living space, this home perfectly blends style and functionality. Featuring 3 spacious bedrooms, 2 baths, and an oversized flex room with elegant French doors, this home offers versatility for your lifestyle. The gourmet kitchen boasts a large island, gas stove, and ample room for entertaining, while the upgraded wall accents throughout the home add a designer touch. The primary suite is a true retreat with a bay window, 2 separate owner's closets, and a spa like bath. Step outside to enjoy the oversized backyard with an extended patio and built in grilling station, perfect for hosting gatherings. Situated on a corner lot, this brick beauty offers both curb appeal and convenience. Located in Boerne ISD with Bexar County taxes, and just a short walk to Cielo Ranch's community pool and playscape, this home delivers lifestyle and location in one. Don't miss your chance to call 7603 Pecos Ridge your home!
Payment Calculator
- Principal & Interest -
- Property Tax $
- Home Insurance $
- HOA Fees $
- Monthly -
Features
Building and Construction
- Builder Name: Pulte
- Construction: Pre-Owned
- Exterior Features: Brick, 3 Sides Masonry, Stone/Rock, Siding
- Floor: Carpeting, Ceramic Tile
- Foundation: Slab
- Kitchen Length: 17
- Roof: Composition
- Source Sqft: Appsl Dist
School Information
- Elementary School: Fair Oaks Ranch
- High School: Boerne Champion
- Middle School: Voss Middle School
- School District: Boerne
Garage and Parking
- Garage Parking: Two Car Garage, Attached
Eco-Communities
- Water/Sewer: Water System, Sewer System, City
Utilities
- Air Conditioning: One Central
- Fireplace: Not Applicable
- Heating Fuel: Natural Gas
- Heating: Central
- Window Coverings: None Remain
Amenities
- Neighborhood Amenities: Pool, Park/Playground
Finance and Tax Information
- Home Owners Association Fee: 175
- Home Owners Association Frequency: Quarterly
- Home Owners Association Mandatory: Mandatory
- Home Owners Association Name: CIELO RANCH
- Total Tax: 7960.82
Other Features
- Block: 97
- Contract: Exclusive Right To Sell
- Instdir: Exit 550 off I-10, turn down Ralph Fair Rd for about 3mi, turn left onto Desperado Way, turn left onto Azalea Creek, and then right onto Pecos Rdg. House will be on the right.
- Interior Features: One Living Area, Liv/Din Combo, Island Kitchen, Study/Library, Open Floor Plan, Laundry Main Level, Laundry Room
- Legal Desc Lot: 50
- Legal Description: CB 4709P (CIELO RANCH SUBD UT-1), BLOCK 97 LOT 50 2020-NEW P
- Ph To Show: 800-746-9464
- Possession: Closing/Funding
- Style: One Story, Traditional
Owner Information
- Owner Lrealreb: No
Similar Properties
Nearby Subdivisions
Arbors At Fair Oaks
Cielo Ranch
Elkhorn Ridge
Enclave
Fair Oaks Ranch
Fallbrook
Fallbrook - Bexar County
Hills Of Cielo-ranch
Lost Creek
Mirabel
N/a
Napa Oaks
Overlook At Cielo-ranch
Raintree Woods
Reserve At Old Fredericksburg
Ridge Creek
Sable Chase
Sablechase
Southglen
Stone Creek
Stonehaven Enclave
The Bluffs Of Lost Creek
The Ranches At Creekside
The Woods At Fair Oaks
Village Green
Woodland Ranch Estates

- Kim McCullough, ABR,REALTOR ®
- Premier Realty Group
- Mobile: 210.213.3425
- Mobile: 210.213.3425
- kimmcculloughtx@gmail.com


