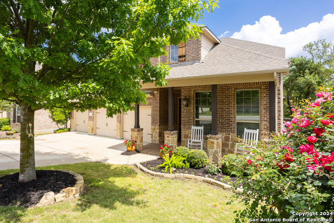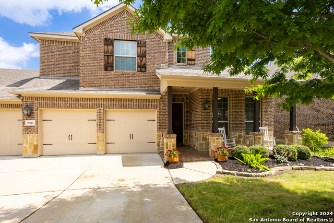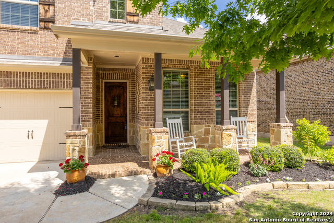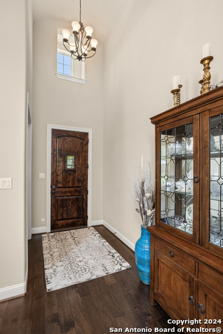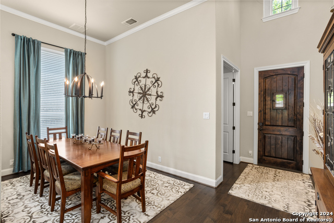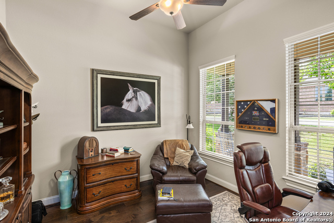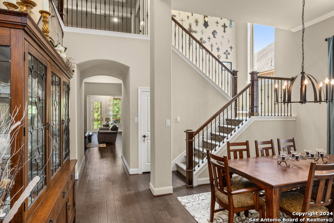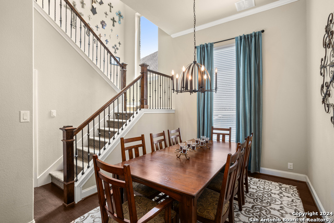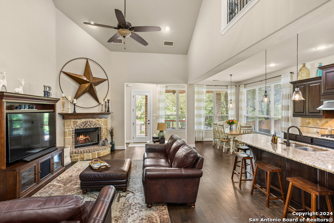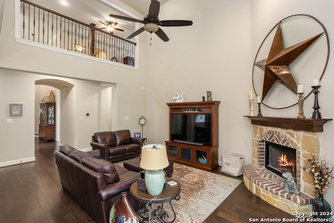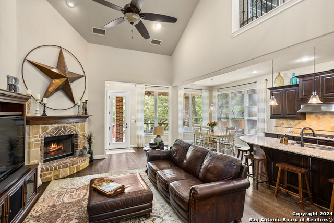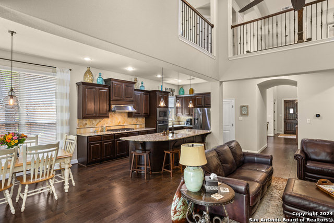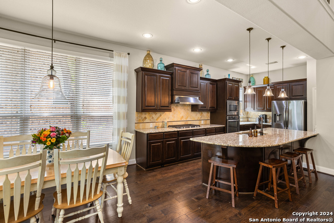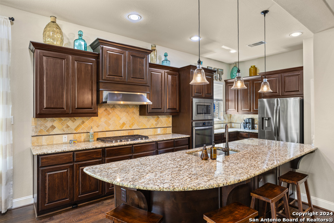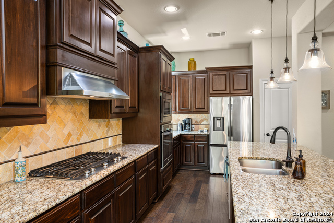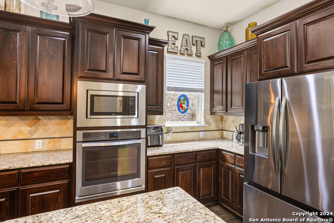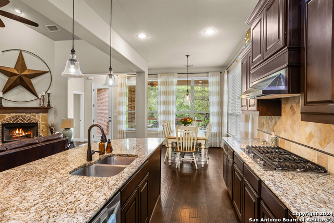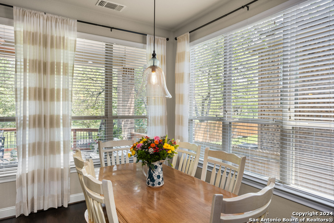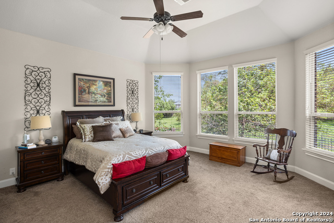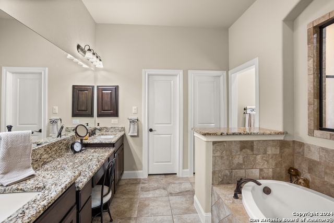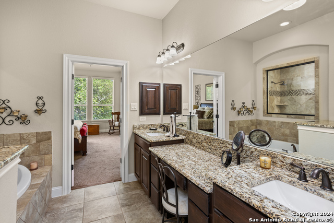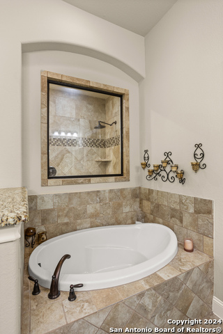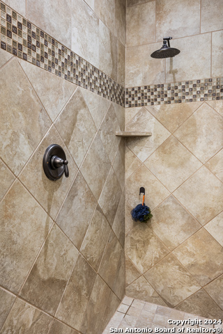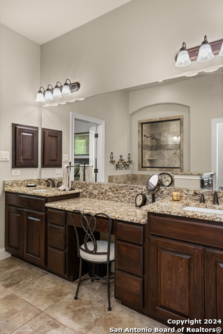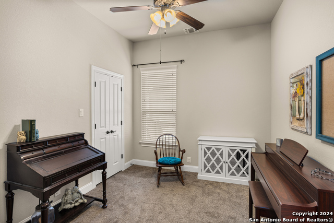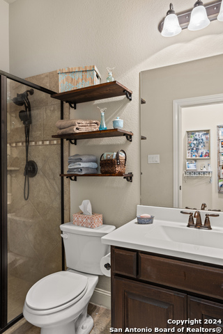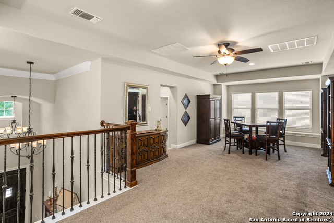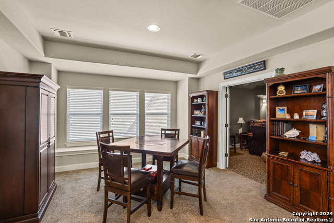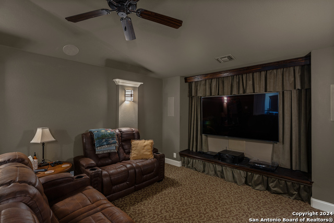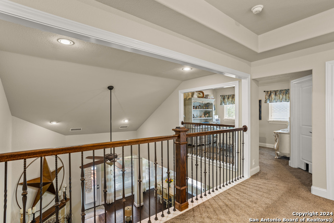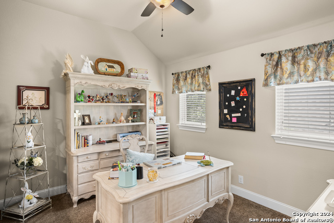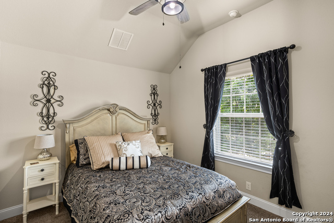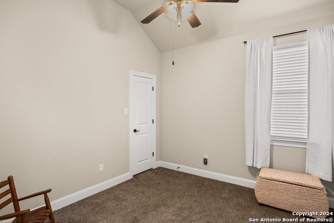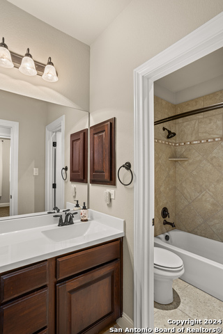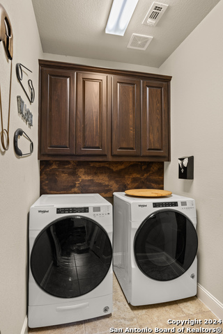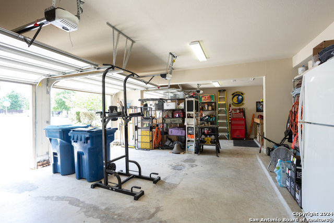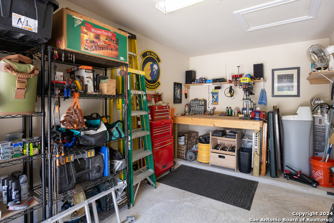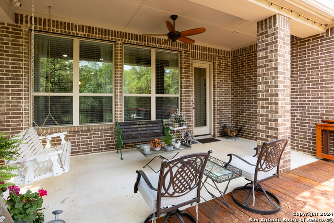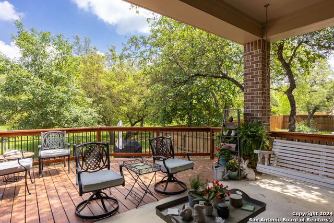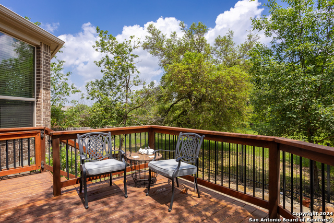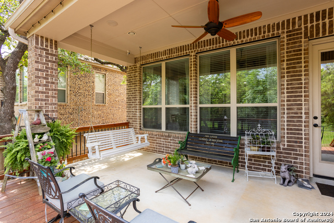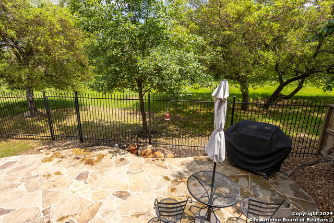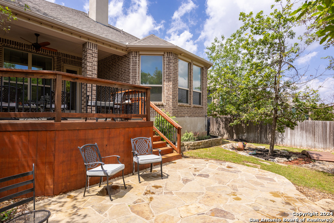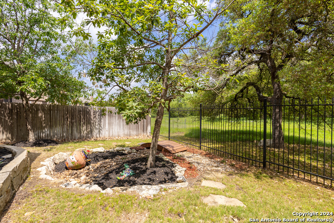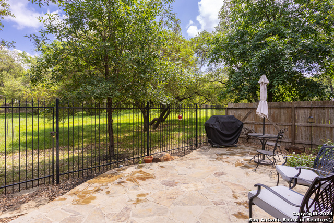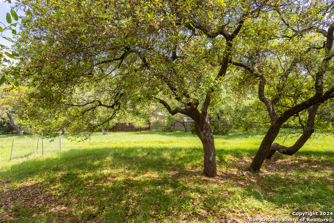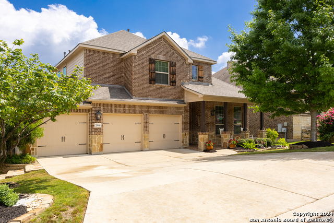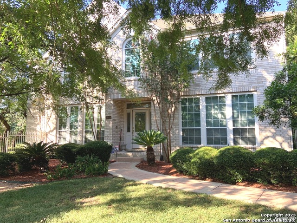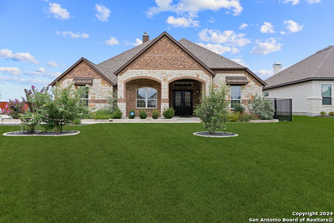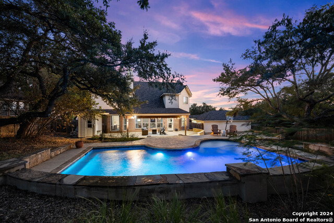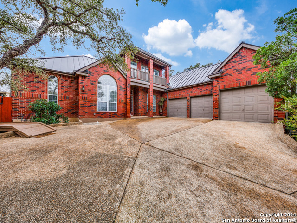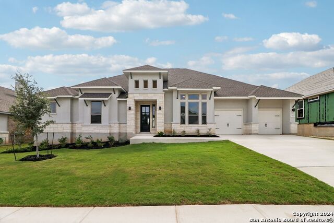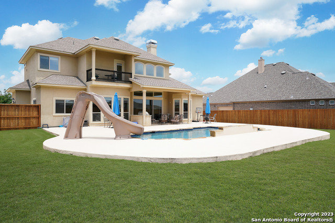28946 Fairs Gate, Fair Oaks Ranch, TX 78015
Property Photos
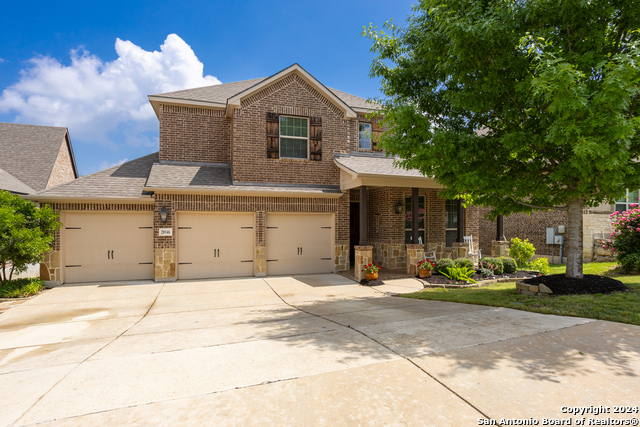
Would you like to sell your home before you purchase this one?
Priced at Only: $659,999
For more Information Call:
Address: 28946 Fairs Gate, Fair Oaks Ranch, TX 78015
Property Location and Similar Properties
- MLS#: 1765332 ( Single Residential )
- Street Address: 28946 Fairs Gate
- Viewed: 33
- Price: $659,999
- Price sqft: $196
- Waterfront: No
- Year Built: 2015
- Bldg sqft: 3370
- Bedrooms: 4
- Total Baths: 3
- Full Baths: 3
- Garage / Parking Spaces: 3
- Days On Market: 262
- Additional Information
- County: KENDALL
- City: Fair Oaks Ranch
- Zipcode: 78015
- Subdivision: Front Gate
- District: Boerne
- Elementary School: Van Raub
- Middle School: Boerne S
- High School: Champion
- Provided by: Cibolo Creek Realty, LLC
- Contact: Travis Wagner
- (210) 323-1346

- DMCA Notice
-
DescriptionBeautiful Two Story Traditional 4/3 home with office, media, and flex loft located on a prime greenbelt lot requiring minimal maintenance, and with a 3 car garage in the gated subdivision of Front Gate, within the City of Fair Oaks Ranch. Close proximity to IH10 for the commute, Fair Oaks Country Club, Boerne, as well as The Rim & La Cantera. Primary bedroom suite downstairs, along with secondary bedroom downstairs with accessible full bath access, perfect for in law or guest. Study located right off of entry. 2 additional bedrooms upstairs with shared bath, a dedicated media room, and a loft/game room which has an additional space for an extra office (could also easily be closed off). Original meticulous owners have kept this home like new, adding improvements over the years. Beautiful landscaping with mature trees, this is a great lot in Front Gate! Enjoy deer roaming the greenbelt on a regular basis (axis and whitetail), while enjoying your covered east facing back patio, also with a great front porch to enjoy. Great price point in Fair Oaks Ranch, ready to go!
Payment Calculator
- Principal & Interest -
- Property Tax $
- Home Insurance $
- HOA Fees $
- Monthly -
Features
Building and Construction
- Builder Name: Highland Homes
- Construction: Pre-Owned
- Exterior Features: Brick
- Floor: Carpeting, Ceramic Tile, Wood
- Foundation: Slab
- Kitchen Length: 20
- Roof: Heavy Composition
- Source Sqft: Bldr Plans
Land Information
- Lot Description: On Greenbelt
- Lot Improvements: Street Paved, Curbs
School Information
- Elementary School: Van Raub
- High School: Champion
- Middle School: Boerne Middle S
- School District: Boerne
Garage and Parking
- Garage Parking: Three Car Garage
Eco-Communities
- Water/Sewer: Water System, Sewer System
Utilities
- Air Conditioning: Two Central
- Fireplace: One, Living Room, Wood Burning, Gas
- Heating Fuel: Natural Gas
- Heating: Central
- Utility Supplier Elec: CPS
- Utility Supplier Gas: Grey Forest
- Utility Supplier Grbge: Republic
- Utility Supplier Other: GVTC or ATT
- Utility Supplier Sewer: SAWS
- Utility Supplier Water: SAWS
- Window Coverings: Some Remain
Amenities
- Neighborhood Amenities: Controlled Access, Waterfront Access, Pool, Tennis, Golf Course, Clubhouse, Park/Playground, Jogging Trails, Bike Trails, BBQ/Grill, Lake/River Park
Finance and Tax Information
- Days On Market: 261
- Home Faces: West
- Home Owners Association Fee 2: 145
- Home Owners Association Fee: 130
- Home Owners Association Frequency: Annually
- Home Owners Association Mandatory: Mandatory
- Home Owners Association Name: FAIR OAKS RANCH HOA
- Home Owners Association Name2: FRONT GATE - FIRSTSERVICE
- Home Owners Association Payment Frequency 2: Quarterly
- Total Tax: 12960
Other Features
- Accessibility: Other
- Block: NA
- Contract: Exclusive Right To Sell
- Instdir: Take IH-10 West to the Fair Oaks Ranch Exit. Turn right onto Fair Oaks Ranch Parkway. Turn left at entry to Front Gate.
- Interior Features: Two Living Area, Separate Dining Room, Eat-In Kitchen, Two Eating Areas, Island Kitchen, Breakfast Bar, Walk-In Pantry, Study/Library, Game Room, Media Room, Loft, Utility Room Inside, Secondary Bedroom Down, 1st Floor Lvl/No Steps, High Ceilings, Open Floor Plan, Cable TV Available, High Speed Internet, Laundry Main Level, Telephone, Walk in Closets, Attic - Partially Floored, Attic - Pull Down Stairs
- Legal Desc Lot: 154
- Legal Description: CB 4709S (FRONT GATE UT-8), LOT 154 2014- NEW PER PLAT 9658/
- Occupancy: Owner
- Ph To Show: 210-222-2227
- Possession: Closing/Funding
- Style: Two Story, Traditional
- Views: 33
Owner Information
- Owner Lrealreb: No
Similar Properties

- Kim McCullough, ABR,REALTOR ®
- Premier Realty Group
- Mobile: 210.213.3425
- Mobile: 210.213.3425
- kimmcculloughtx@gmail.com


